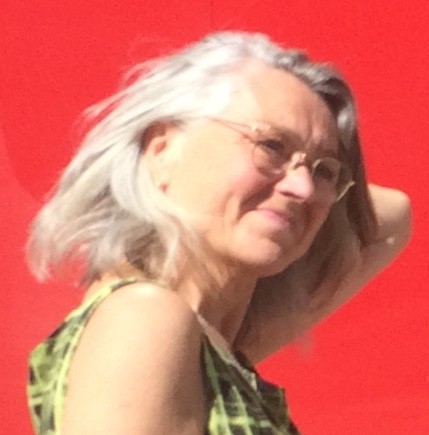
Carla Boomkens (1959, Sittard - NL) graduated in 1985 cum laude at the Department of Architectural and Interior Design of the St. Joost Academy of Arts in Breda, after studying Plastic Arts '79-'82 and mime at the Amsterdam 'Compagnie du Moment' in '81-82.
She worked at Studio Angelo Mangiarotti in Milan in '83-'84. In 1985 she moved to Amsterdam, where she worked for several years for the architect Borek Sipek as studio assistant, for Studio Dante Benini & Ingex, Milan as translator for the design and realisation of the EuroCetus Headquarters in Amsterdam and for Laboratorio Morseletto Vicenza as translator and organiser on building sites, e.g. the refurbishment of the Jolly Hotel Carlton, Amsterdam.
In 1989 she established Studio Carla Boomkens in Amsterdam, for interior architectural design solutions. She collaborated with architects and designers including Prosper Klop, Ben Baudoin, Branko Vlamings (VASD), Luc Trigallez.
She teaches applied arts and architectural design at the Gerrit Rietveldacademie Basicyear and Precourse in Amsterdam since 1991, at the KABK The Hague in '92-'93 and at PERK Eindhoven2006-2025. Since 1991 she has been ongoing developing, updating and fine-tuning programmes for vocational design education on various levels in the professional field.
2012-2019 she has taken place in the Participation Council (Medezeggenschapsraad) of the Gerrit Rietveld Academie, in Academie Artemis Denktank 2020, a think tank on design- and styling education strategies 2014, and as chair of the exam committee (examencommissie) 2018-2020.
In her educational practice she has organised several student exhibitions, e.g. 'Dix-neuf poèmes élastiques - Cendrars and Cocteau travelling' (2004) at Maison Descartes, Amsterdam and 'IN/OUT of Public Space' (2004) at the VU Exposorium with the LAPS (Lectoraat Art in Public Space).
Next to a collection of terrazzo alla Veneziana compositions at Flli. Candido, Amsterdam, she developed and patented the 'Portadance' floor, a portable modular outdoor dancefloor for hardshoe dance (tap-, flamenco).
Issues of scarcity, social- and behavioural aspects in spatial design and facilities are ongoing topics of research.
As a team member on behalf of the Rietveldacademie she has been putting together a Conservation Management Plan (CMP) for the original academy building (1966) of the Gerrit Rietveldacademie, which has been enabled by a grant of the Getty Foundation from the 'Keeping It Modern 2020' programme.
In collaboration with the CMP co-authors Erik Slothouber, and Jeroen Semeijn of WDJA Architecten, she has realised the publication 'Rietvelds academiegebouw. Een levend monument voor eigentijds kunstonderwijs', edition of the Gerrit Rietveldacademie, 2024.
Since 2023 she has been appointed by the academie as 'heritage custodian' of this building.
